LEED Gold Certification
The new residence halls will receive LEED credits in the following categories*:
Sustainable Sites
Construction Activity Pollution Prevention
Pollution from construction activities is reduced by implementing practices to prevent the loss of soil, prevent sedimentation of the storm sewer and receiving streams, and prevent polluting the air with dust and particulate matter.
Site Selection
The site was selected and the buildings designed with minimal footprints to reduce the project’s environmental impact.
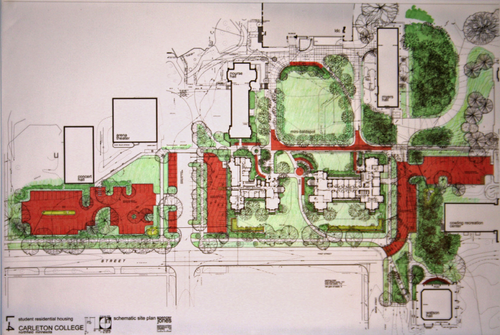
Development Density & Community Connectivity
The buildings are located on a previously graded site across the street from a residential neighborhood and are connected by pedestrian access to many services in downtown Northfield, less than ½ mile away.
Alternative Transportation, Bicycle Storage
Over 60 outdoor bike racks are provided near the main entries. An indoor storage room has racks for 38 bikes.
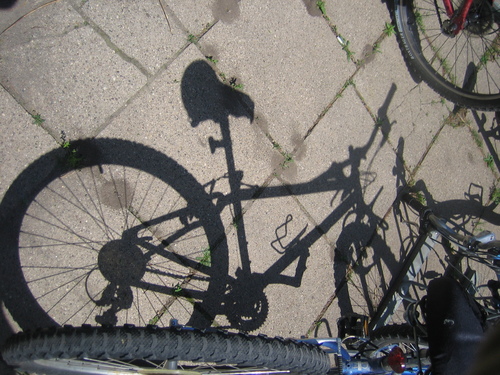
Alternative Transportation, Low-Emitting & Fuel-Efficient Vehicles
Six conveniently located parking spaces are reserved for residents or employees utilizing a low-emitting or fuel-efficient vehicle, defined as a Zero Emission Vehicle by the California Air Resources Board or a green score of 40 on the ACEEE annual vehicle rating guide.
Alternative Transportation, Parking Capacity
Six conveniently located parking spaces are reserved for residents or employees driving to campus with two or more people per vehicle.
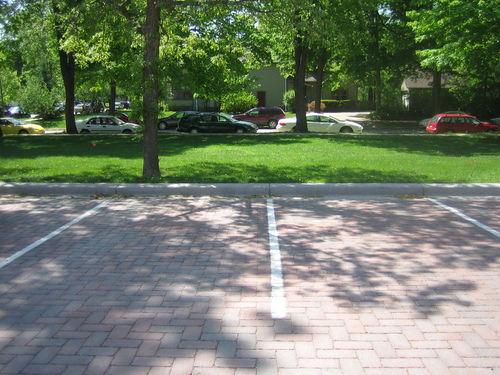
Site Development, Protect or Restore Habitat
To offset the environmental impact of the project, 2.2 acres of native vegetation in the Arboretum are being restored to native habitat with tall grass prairie plantings and maintained as such for the life of the residence halls.
Site Development, Maximize Open Space
The vegetated open space adjacent to the halls is equal to the buildings’ footprints and provides habitat for vegetation that in turn provides habitat for wildlife, reduces the heat island effect, increases storm water infiltration, and provides residents with a connection to the outdoors.
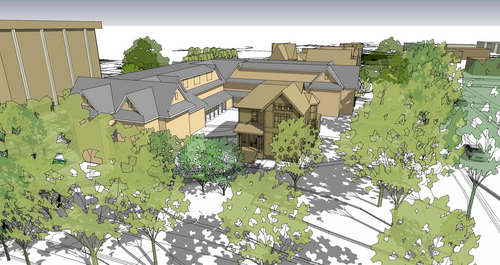
Stormwater Design, Quantity Control
The post-development site run-off rate of stormwater is less than pre-development site conditions.
Stormwater Design, Quality Control
The stormwater run-off from 98% of the average annual rainfall volume is captured or treated with permeable paving, rain gardens, and vegetated buffers such that 80% of the average annual Total Suspended Solids is removed.
Heat Island Effect, Non-Roof
50% of the site hardscape is shaded with trees and plantings.
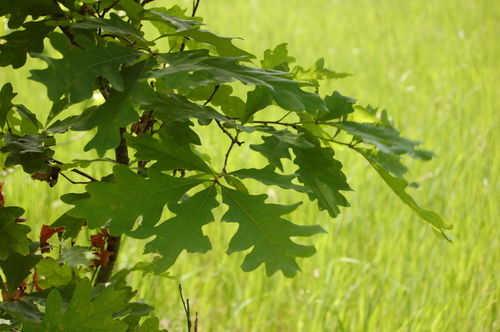
Water Efficiency
Water Efficient Landscaping, No Irrigation
Potable water for landscape use is eliminated by planting drought tolerant species that do not require irrigation.
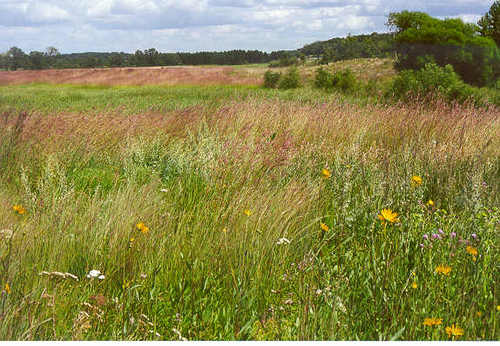
Water Use Reduction, 30% Reduction
Designed to reduce water consumption by 37% compared with typical construction,
restrooms have automatic dual-flush 1.1/1.6 gallons per flush toilets, 1.6 gallons per
minute (gpm) showerheads, and .5 gpm faucets. Kitchens have 1.5 gpm kitchen
faucets.
Energy & Atmosphere
Fundamental Commissioning of the Building Energy Systems
A third party Commissioning Authority verified that the building’s energy related systems are installed, calibrated and perform according to the project requirements and design.
Minimum Energy Performance
The building envelope, HVAC, lighting, and other systems are designed to maximize energy performance and meet ASHRAE/IESNA Standard 90.1-2004 requirements.
Fundamental Refrigerant Management
Zero use of Chlorofluorocarbon-based refrigerants in the HVAC equipment.
Optimize Energy Performance
The building envelope, HVAC, lighting, and other systems are designed to exceed the baseline building performance rating per ASHRAE/IESNA Standard 90.1-2004 by 28% based on projected energy cost savings.
Enhanced Commissioning
A third party Commissioning Authority executed commissioning process activities in addition to the requirements of EA Prereq2 to verify systems performance.
Enhanced Refrigerant Management
Refrigerants and HVAC systems that minimize or eliminate the emission of compounds that contribute to ozone depletion and global warming are the only type used.
Material & Resources
Storage and Collection of Recyclables
The College’s “One-Stream” recycling containers are provided in all common areas and resident rooms.
Construction Waste Management
Over 90% of construction waste was diverted from disposal in landfills and incinerators and was instead redirected back to the manufacturing process.
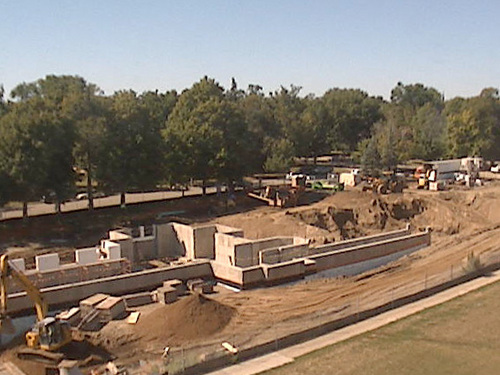
Recycled Content
Materials with recycled content such that the sum of post-consumer recycled content plus one-half of the pre-consumer content constitute over 10% (based on cost) of the total value of materials utilized in the project.
Regional Materials
Materials that have been extracted, harvested or recovered, as well as manufactured, within 500 miles of Carleton College constitute over 10% (based on cost) of the total value of materials utilized in the project.
Indoor Environmental Quality
Indoor Air Quality Performance
The ventilation system is designed to enhance indoor air quality and meet ASHRAE Standard 62.1-2004 requirements.
Environmental Tobacco Smoke Control
Smoking is prohibited in the buildings.
Outdoor Air Delivery Monitoring
A permanent carbon dioxide monitoring system that provides feedback on ventilation system performance to ensure that ventilation systems maintain design minimum ventilation requirements has been installed.
Increased Ventilation
Breathing zone outdoor air ventilation rates in all occupied spaces are designed to exceed the minimum rates required by ASHRAE Standard 62.1-2004 by 30%.
Construction IAQ Management Plan During Construction
The Contractor developed and implemented an Indoor Air Quality Management Plan to reduce indoor air quality problems during construction for the well-being of workers and occupants.
Low-Emitting Materials, Adhesives & Sealants
All adhesives and sealants utilized on the interior of the buildings comply with the low-VOC requirements of the South Coast Air Quality Management District Rule #1168.
Low-Emitting Materials, Paints & Coatings
All paints and coatings utilized on the interior of the buildings comply with the low-VOC
requirements of Green Seal Standard GS-11, Paints.

Low-Emitting Materials, Carpet Systems
All carpet tile meets the requirements of the Carpet and Rug Institute Green Label Program. All carpet adhesive complies with the low-VOC requirements of the South Coast Air Quality Management District Rule #1168.
Low-Emitting Materials, Composite Wood & Agrifiber Products
All composite wood and agrifiber products do not contain added urea-formaldehyde resins.
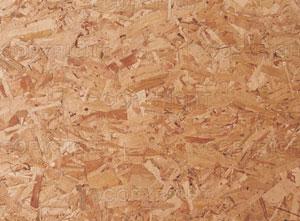
Indoor Chemical & Pollutant Source Control
To minimize and control pollutant entry into buildings, permanent walk-off mats are provided at each entry vestibule. In addition, all ventilation systems are provided with air filters.
Controllability of Systems, Lighting
A high level of lighting system control by individual occupants is provided.
Controllability of Systems, Thermal Comfort
A high level of thermal comfort system control by individual occupants is provided through thermostats, ceiling fans, and operable windows.
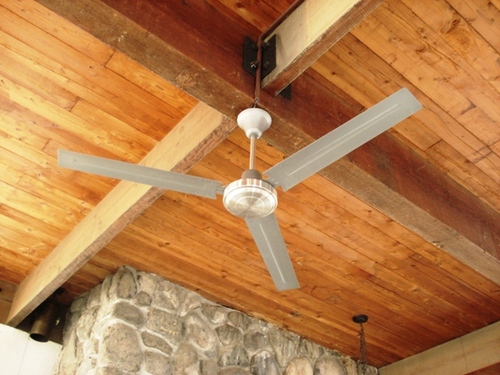
Thermal Comfort, Design
The building envelope and HVAC systems are designed to provide a comfortable thermal environment for occupants by meeting the requirements of ASHRAE Standard 55-2004.
Thermal Comfort, Verification
Building occupants will be surveyed regarding building thermal comfort over time. If the survey results indicate that more than 20% of occupants are dissatisfied with thermal comfort, a plan for corrective action will be developed.
Daylight & Views
Residents are provided with a connection between the indoors and outdoors through the introduction of daylight and views by windows with a high glazing factor in over 75% of rooms.
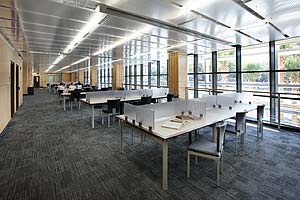
Daylight & Views
Exposure to exterior views for 90% of spaces. Residents are provided with a direct line of sight to the outdoors in over 90% of rooms.
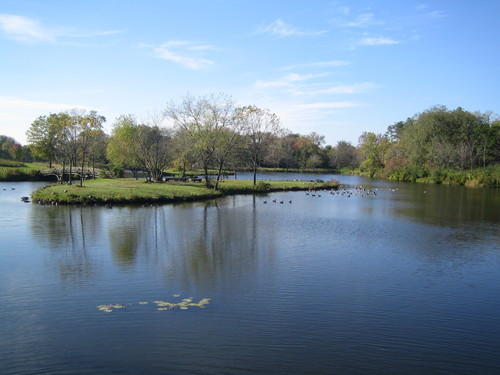
Innovation & Design Process
High-volume fly ash in concrete
50% reduction of CO2 by weight for all cast-in-place concrete (compared with standard mix).
Low Mercury Lighting
Toxic material reduction is achieved via reduced mercury in all light bulbs.
Educational Program
An energy monitoring display in each vestibule (and webpage) provides real-time data on steam, water, and electricity use. Educational signs throughout the buildings highlight sustainable features and living.
Green Housekeeping
The custodial staff utilizes environmentally-preferable cleaning products and practices that are non-hazardous, have a low environmental impact, and meet the criteria of Green Seal Standard GS-37.
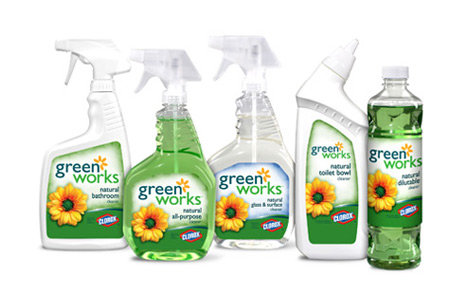
LEED® Accredited Professional
Several principal participants of the project team, including Carleton's own Rob Lamppa, are LEED Accredited Professionals.
* These credits are currently being pursued and are anticipated to be achieved when construction is complete. Actual LEED certification may not occur until the end of 2009. Information provided by LHB Architects.