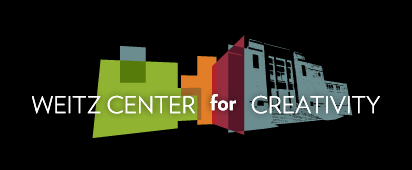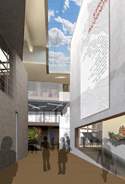THE ARTS UNION, A FACILITY DEDICATED TO exploring innovation and collaboration in learning and teaching, embodies a larger curricular vision at Carleton: preparing students to engage the world from a creative perspective.
“Our aim is to shape a variety of learning spaces in which disciplines can work together to prompt the kind of inventiveness that we think is among the key educational currencies of the 21st century,” says President Robert A. Oden Jr. “If the arts prompt self-expression and creativity, the arts also encourage analytical and problem-solving skills.”
The 250,000-square-foot Arts Union, which will occupy new and renovated spaces in the former Northfield Middle School building, is designed to be a catalyst for collaborative work among the arts departments and between the arts and other disciplines. It will nurture learning and teaching endeavors that use words, sounds, and images in a variety of media. A comprehensive, technology-rich arts facility that fosters engagement with visual and narrative materials is a tangible signal that Carleton places a high value on creativity and innovation in education.
“We want the focus to be on a workshop setting,” says Steve Richardson ’86, Carleton’s director of the arts. “Performances will take place at the Arts Union, but the guiding ethos of the place is where work gets made and shared.”
The facility will be constructed in two phases and will not proceed to the construction phase until gifts have been received. “This priority is central to the College’s vision to sharpen our focus on creativity and inventiveness in the liberal arts,” Oden says. “This facility will set Carleton apart in encouraging its students to take novel approaches to problem solving by increasing their ability to find solutions from a variety of perspectives.”
Art In The Details
A rich collection of disciplines—studio art, art history, cinema and media studies, English, theater, dance—will make their homes in the Arts Union, moving from spaces that have long been inadequate for 21st-century art production. The facility also will include spaces to encourage creative collaboration between students and faculty members in all academic fields. When both construction phases are complete, the Arts Union will contain:
INTERDISCIPLINARY SPACES
PHASE I
A teaching museum
The museum’s flexible design will allow for exhibitions to be organized around themes that connect with various disciplines, enlivening its curatorial operation through collaboration with all members of the Carleton community. The museum will feature three galleries to allow for simultaneous exhibitions, and will include receiving, preparation, and storage areas. A nearby classroom will allow access to Carleton’s permanent art collection and will link objects in the museum to concepts and ideas that faculty members are teaching in all disciplines.
A centralized technology resource center
This space will be an integrated curricular support center for students and faculty members as they engage in increasingly multidisciplinary and technically sophisticated projects, particularly projects using visual materials such as maps, still images, films, and spatial data. The center will include visual resources, tools, workspace, and support personnel who can assist in conceptualizing assignments as well as provide assistance in using the tools and technologies needed to complete the assignments. The center will be located near the Perlman Learning and Teaching Center, which provides an important connection to Carleton’s faculty. As faculty members develop effective pedagogy using visual resources, they can easily take advantage of the center’s media and materials, as well as its expert reference staff.
The Perlman Learning and Teaching Center (LTC)
The LTC’s inclusion in the Arts Union will draw faculty members and students from all disciplines who are studying the art of teaching and learning: The center promotes reflections on and conversations about the quality of both endeavors at Carleton. The LTC will leave its current cramped location in Willis Hall, gaining a highly visible area in the new facility that will include adequate space for its library of resources, which are valuable to faculty members as they participate in ongoing discussions about the reliable and elusive elements that foster and constrain learning.
The Atrium
This three-story, glass-enclosed area will radiate from the center of the building to the edges. As the building’s main thoroughfare, the atrium will connect all of the facility’s features and is designed to become a social gathering spot. It will be large enough to seat 300 people for a dinner or other event and will include a raised platform for scheduled or impromptu exhibitions, performances, and presentations. The atrium’s café will encourage unexpected collaborations and generate new ideas through casual conversations over food and beverages.
Note: Only about one-half of the atrium will be constructed during Phase I. The café will be a part of Phase I, with expanded seating added during Phase II. The raised platform is a part of Phase II.
English Common Room
This lounge will be the building’s focal point for literature, and will be appointed in a style appropriate for poetry and literature readings, small-group discussions and dramatizations, and display of shared resources and rare books.
PHASE II
Presentation, Events, and Production Support (PEPS)
This key campus resource, which provides presentation technology support for classes and events, will relocate to the Arts Union from its current cramped, less-than-ideal location in the basement of Laird Hall.
ACADEMIC AREAS AND PERFORMANCE VENUES
PHASE I
- Two video production studios, one for classroom instruction and one for individual and small-group projects
- One audio recording studio, which will be shared by KRLX, student bands, musicians, a cappella vocal groups, and others
- Seven art production studios for sculpture, ceramics, printmaking, painting, drawing, photography, and metals
- An outdoor art yard with room for kilns and for the creation of large-scale artworks, particularly sculpture and woodworking
- Six art production studios for faculty members
- Art critique walls for display and small-group discussion
- Three deliberately unprogrammed areas equipped with power, data, and projection capability, to encourage interdisciplinary, multimedia projects and discussions
- A flexible meeting or conference room
- Offices for all faculty members in the art and art history, cinema and media studies, and English departments
PHASE II
- A 250-seat cinema theater
- A 250-seat proscenium theater
- A 125-seat studio theater with flexible seating for any viewing or staging arrangement
- Two dance studios, including one with seating for 100
- Offices for all faculty members in the theater and dance department
Classrooms
PHASE I
- One 18-seat seminar room, located below the teaching museum
- One 90-seat multipurpose lecture hall with projection capability
- Five 36-seat classrooms, two of which can be completely darkened
- Two general-use seminar rooms
- One seminar room for the art history department, equipped with discipline-specific technology
- One seminar room for the cinema and media studies department, equipped with discipline-specific technology
- One digital classroom, primarily for cinema and media studies and photography
PHASE II
- One 36-seat classroom
- One general-use seminar room


Add a comment